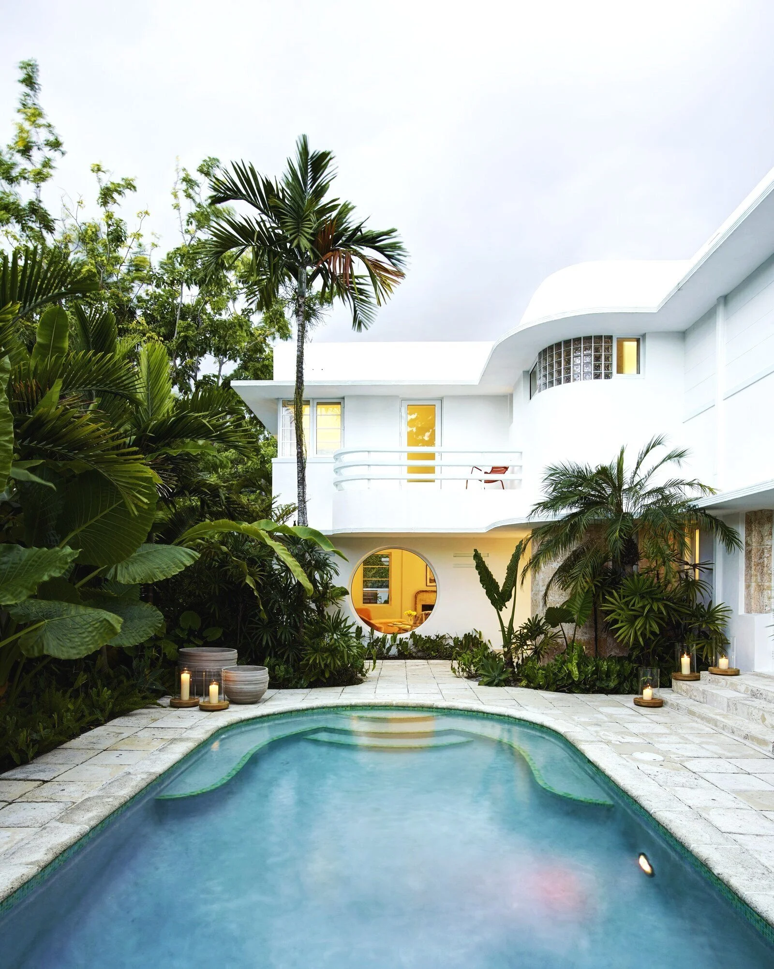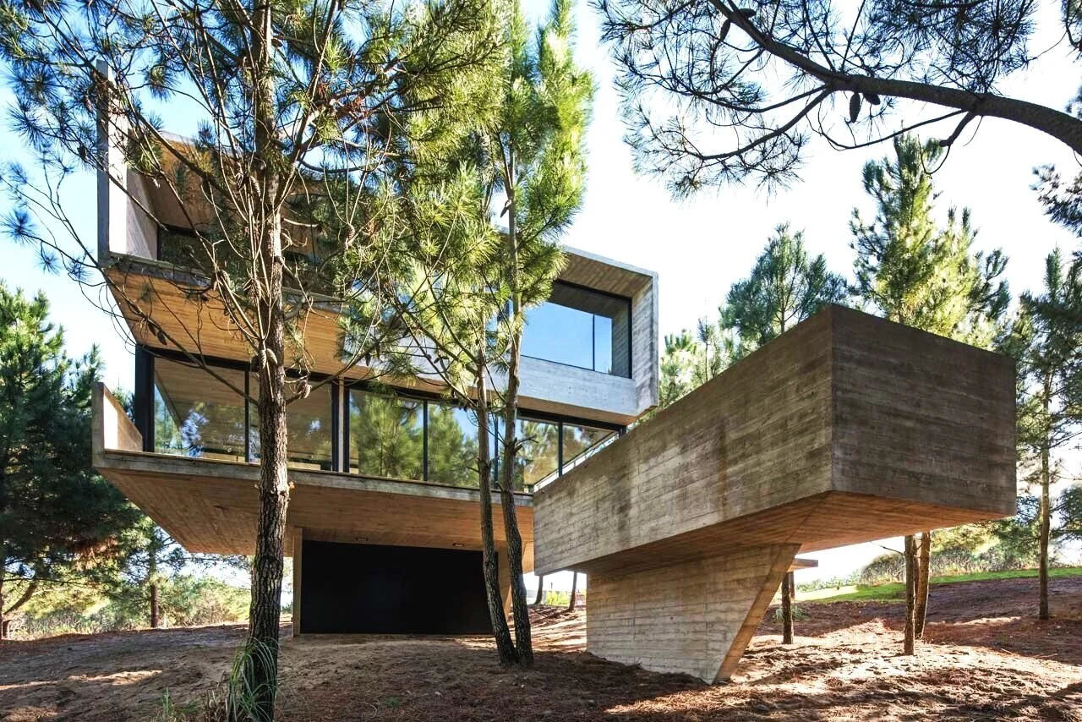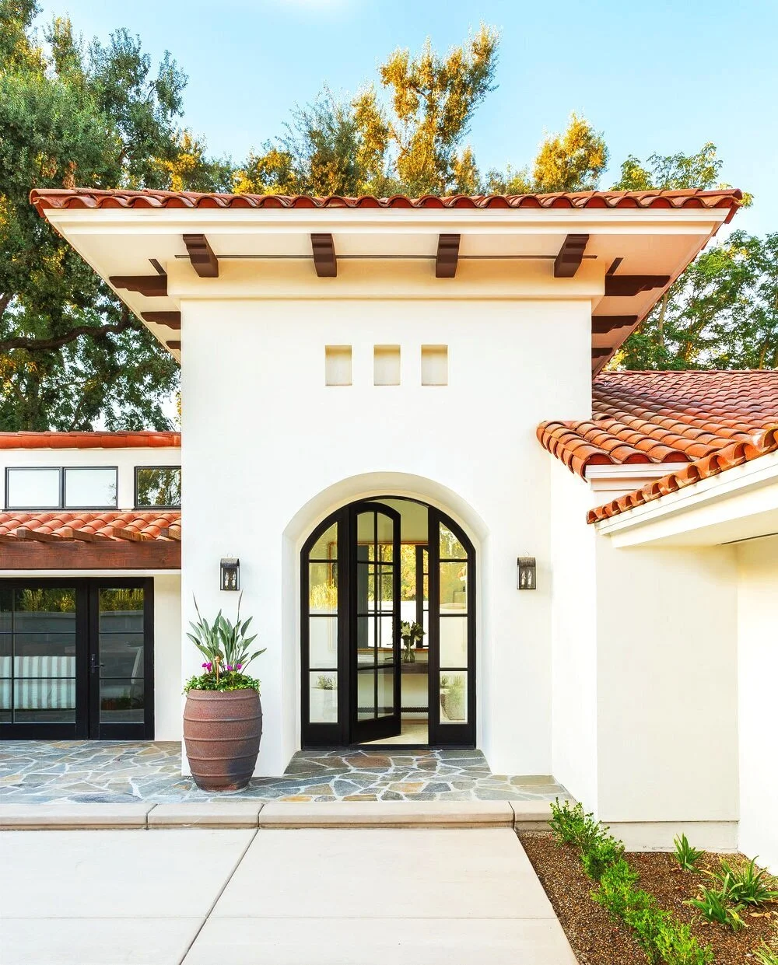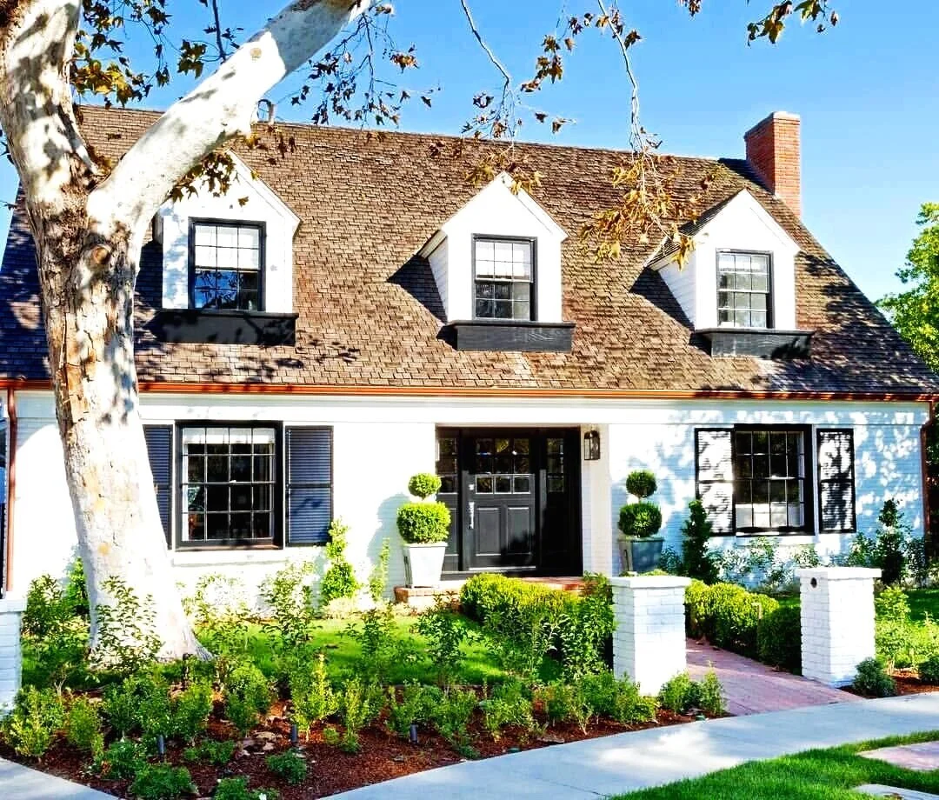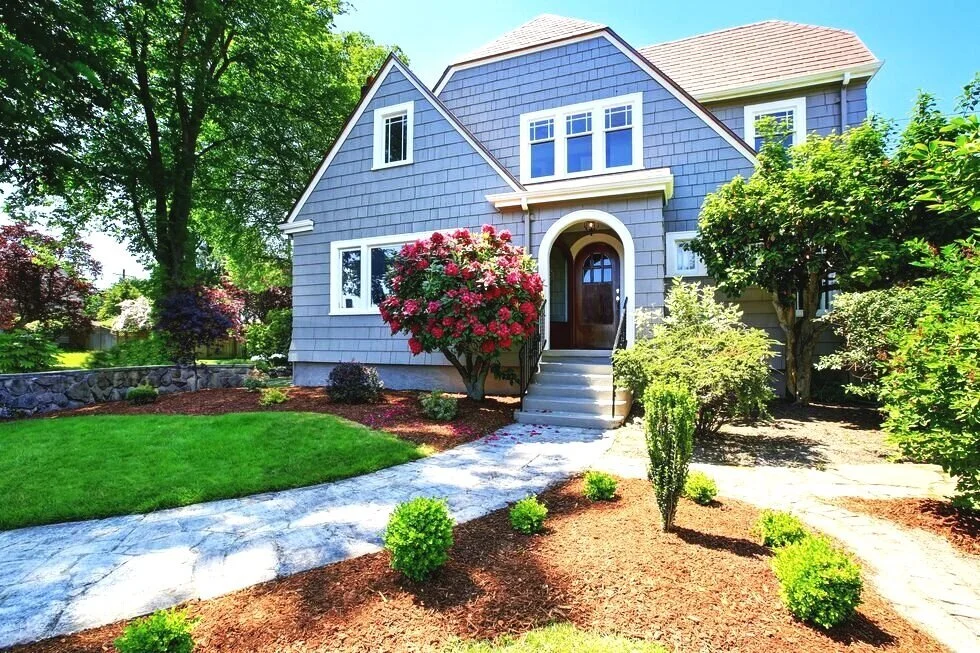A Guide To Home Styles
/Photo by Richard Powers
Art Deco
From Miami, Florida to Tulsa, Oklahoma, this style of is still hot. The different influences of 1930s Hollywood, beachy pastels and bold Ancient Egypt-inspired geometry make this a truly unique crash pad. The roof is usually flat and the smooth stucco walls have rounded corners. You can count on glamour and luxury from the fearless exterior and experimental vibes on the interior of this style of house.
Art Deco was the popular architecture choice in the 1920s, 1930s and 1940s but we often see it in commercial instead of residential spaces today.
Photo by DIY Network
Prairie
A favorite in the Midwest, a Prairie style home features a low roof that effortlessly blends into, well, the Prairie. It was coined by Frank Lloyd Wright for its strong horizontal lines, earthy tones and low-slung, hipped roof. He created it with the idea that your home should be practical to meet your needs instead of a flashy or showy spectacle. The simple materials and open floor plans on the inside continue to be on-trend.
Photo by Daniela Mac Adden
Contemporary
This style isn’t the same as modern instead it is all of the current designs and trends that are leading the way. For example, this contemporary house looks to be sustainably built, energy efficient, tons of light and features organic materials which are all qualities that are currently trending in the market.
Photo by Haris Kenjar
Spanish Style
Spanish style homes have beautiful, distinct features that set them apart from other designs and from other houses on the street. They’re typically built with a stucco exterior, charming clay tile roofs, central or side large courtyards with a water feature and a heavy door. The list goes on and so does this style’s popularity despite its long history in America.
Photo by HomeEdit.com
Cape Cod
Born in Cape Cod, Massachusetts, this style started as an American classic and as we enter a new decade, it’s still a popular pick. This historic residential homes were built by the early settlers from England in the 1600s with sound structures and practical resources to adapt and endure the local environment.
A distinct characteristic is the steep or gabled roof, which is has two sides that slope and meet creating end walls with a triangular extension. Other features include the central front door, multi-paned windows and a large chimney inside of the house that was often the gathering place for the family. Today, the expanded house still embodies the original history but with coastal, country or modern touches.
Photo by Getty
Craftsman Style Home
Elle Decor dishes on the style of this home saying it was “craftsman-style houses first garnered attention in the late 1800s and early 1900s during the Arts & Crafts Movement. It was a time when people started to lose interest in the eclectic nature of Victorian homes, choosing, instead, to favor the simplicity of craftsman homes.
The exterior of a craftsman home typically features low-pitched roofs, overhanging eaves, heavy, tapered columns, patterned window panes, and a covered front porch. Its exterior colors are reflective of nature. Think muted earth tones, including green, brown, and taupe shades. Common exterior building materials range from brick and stone to stucco and wood siding.”
The interiors also feature neat, organized decor with a neutral palette and added pop of color. You might see custom design work like reading nooks, built-in bookshelves or a crafted fireplace.
